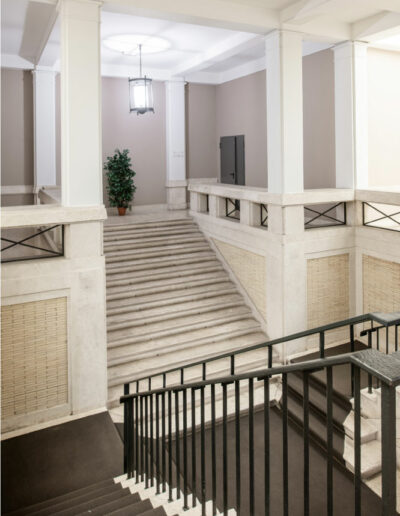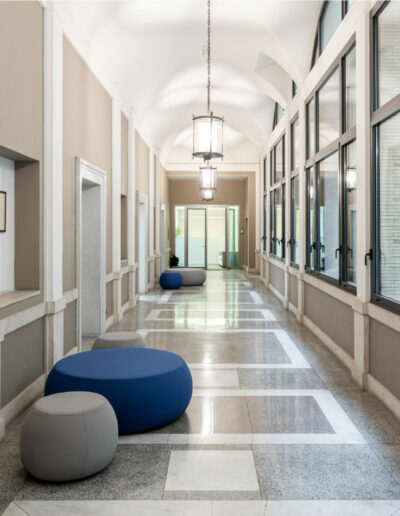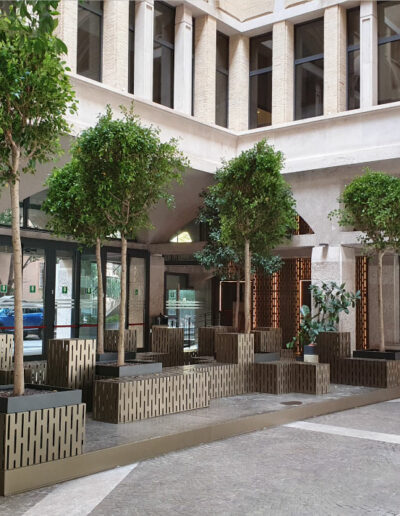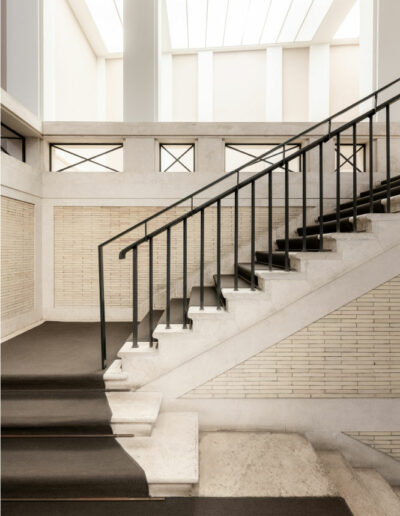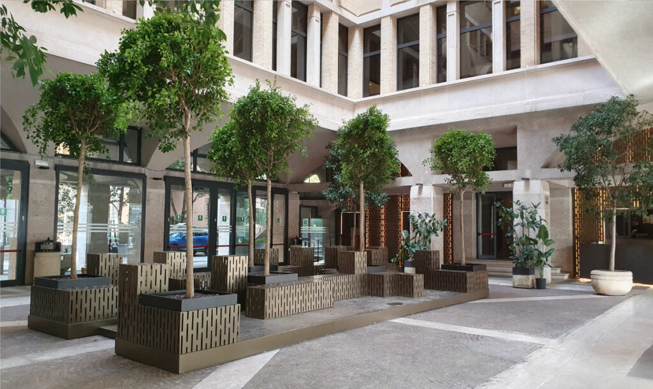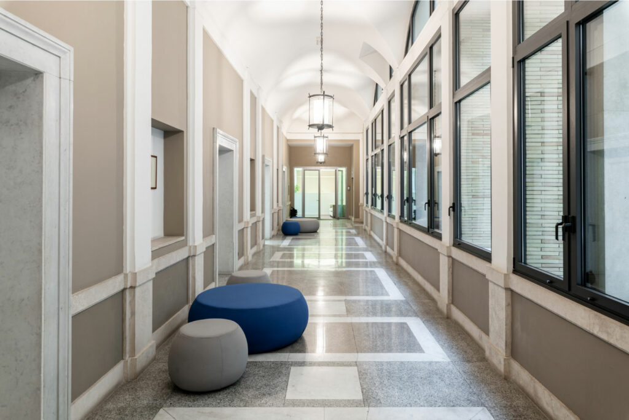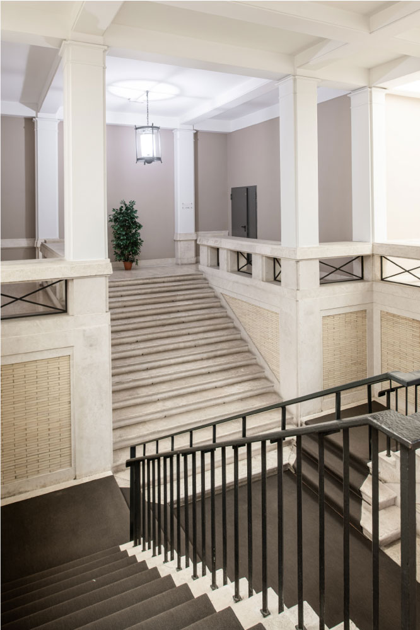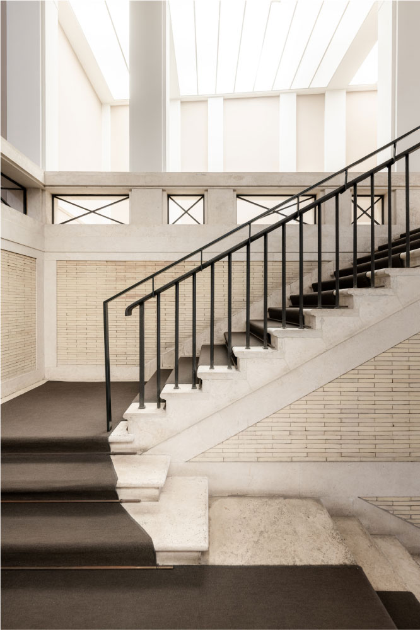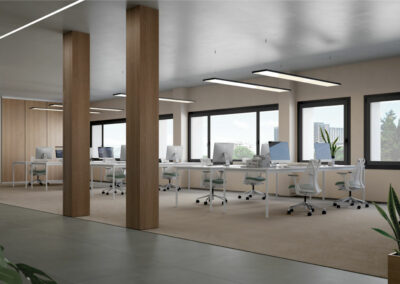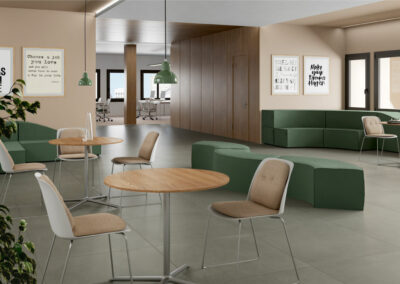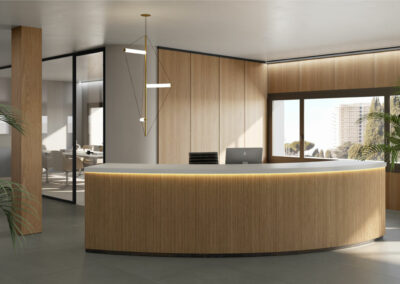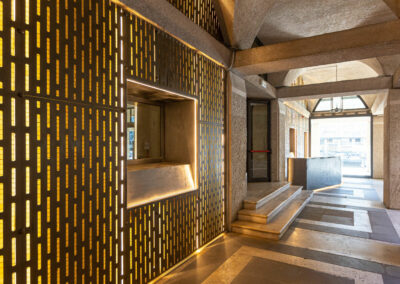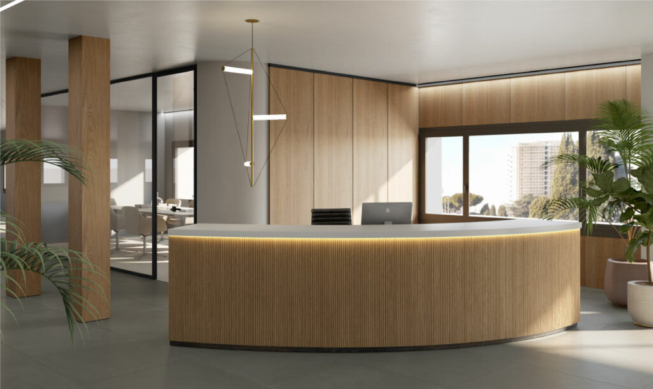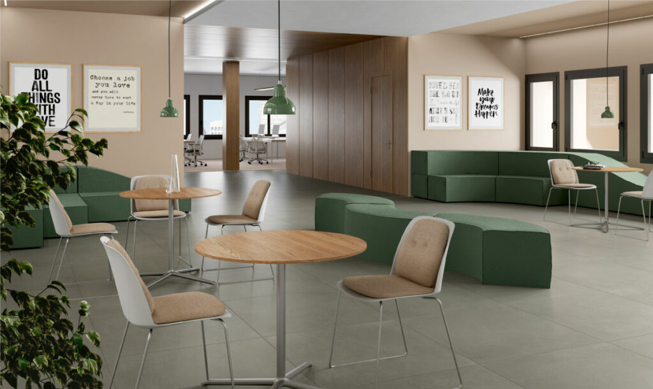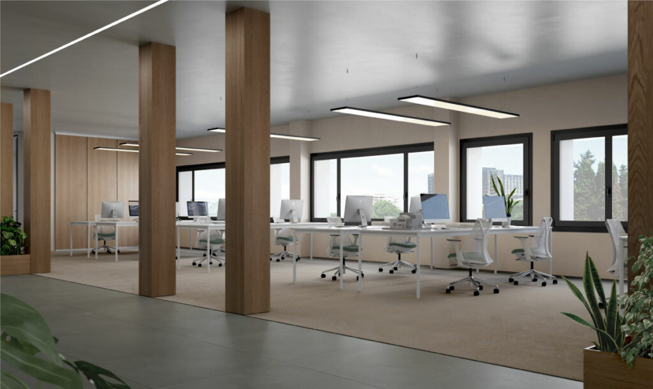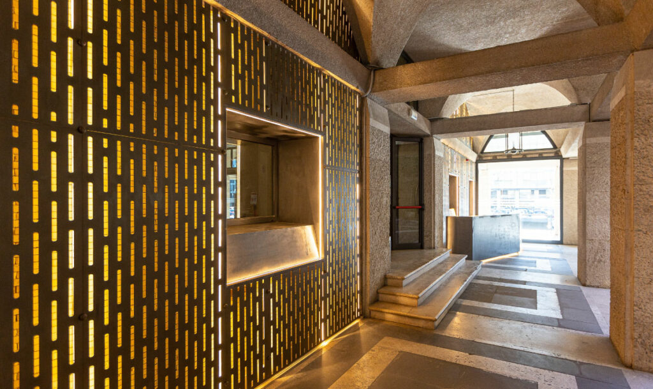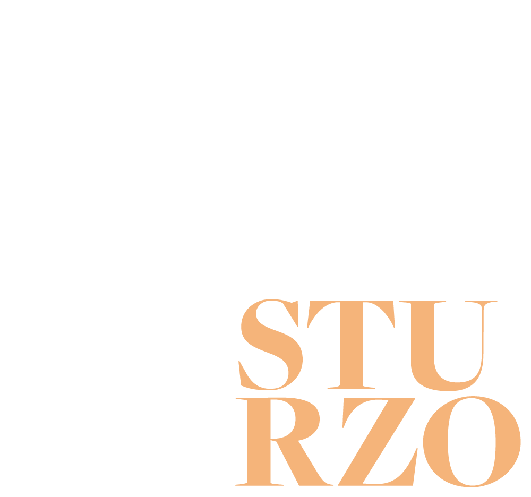
Piazzale Luigi Sturzo 15
ROME
An icon of style
for business
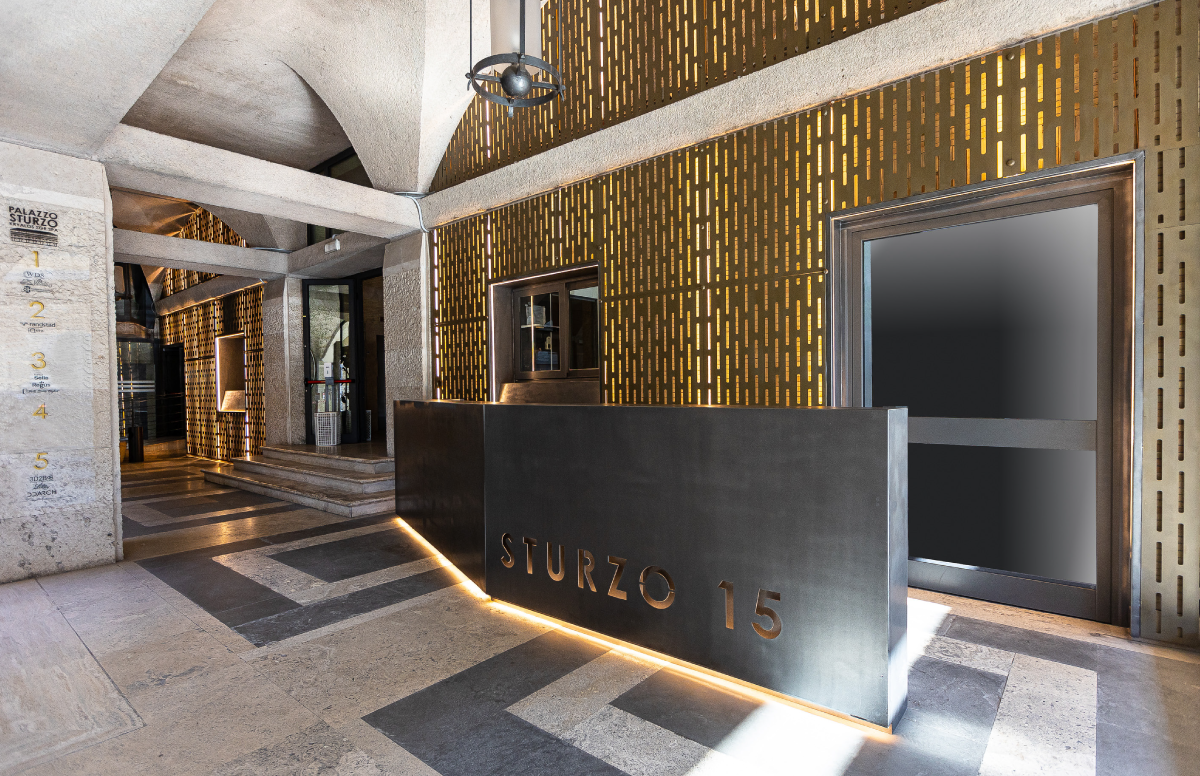
Palazzo Sturzo elegantly combines architectural prestige with contemporary efficiency, immersed in a prime office location like the EUR district.
Built in the mid-1950s based on a design by architect Saverio Muratori, it played an important historical and political role and later became the headquarters for major companies. Its discretely charming architecture and interior spaces, subject to redevelopment work, create the perfect combination of high standing and flexibility.
A highly recognisable look and great versatility of space in one of the most functional business districts of Rome, where the most demanding companies find their ideal location.
LOCATION
The importance of location
The Palazzo takes its name from Piazzale Sturzo, which it overlooks. We are in the heart of the EUR district, near the Conference Centre area, a location of absolute prestige and home to tenants of high standing (multinationals, ministries, public companies, credit institutes).
A vibrant area with mixed uses and offering numerous services, including restaurants, shops, supermarkets, parks and gyms.
Many connections are available, from buses to the EUR Palasport metro station, accessible on foot, thus connecting the building to the historical centre and to Termini Station. The GRA is just 10 minutes away by car, while Fiumicino Airport is around 20 minutes away.

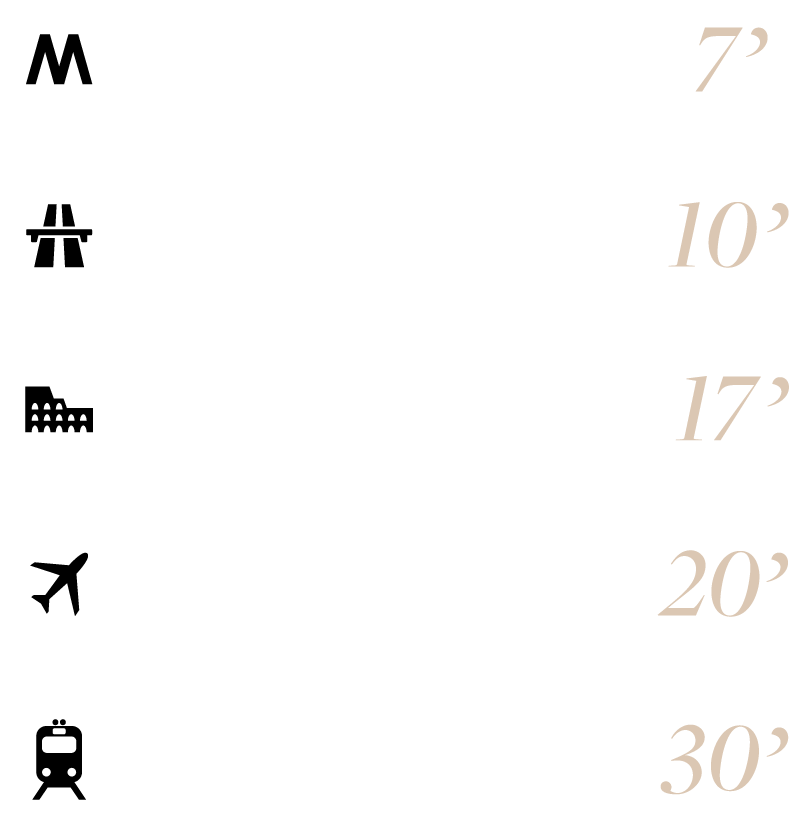

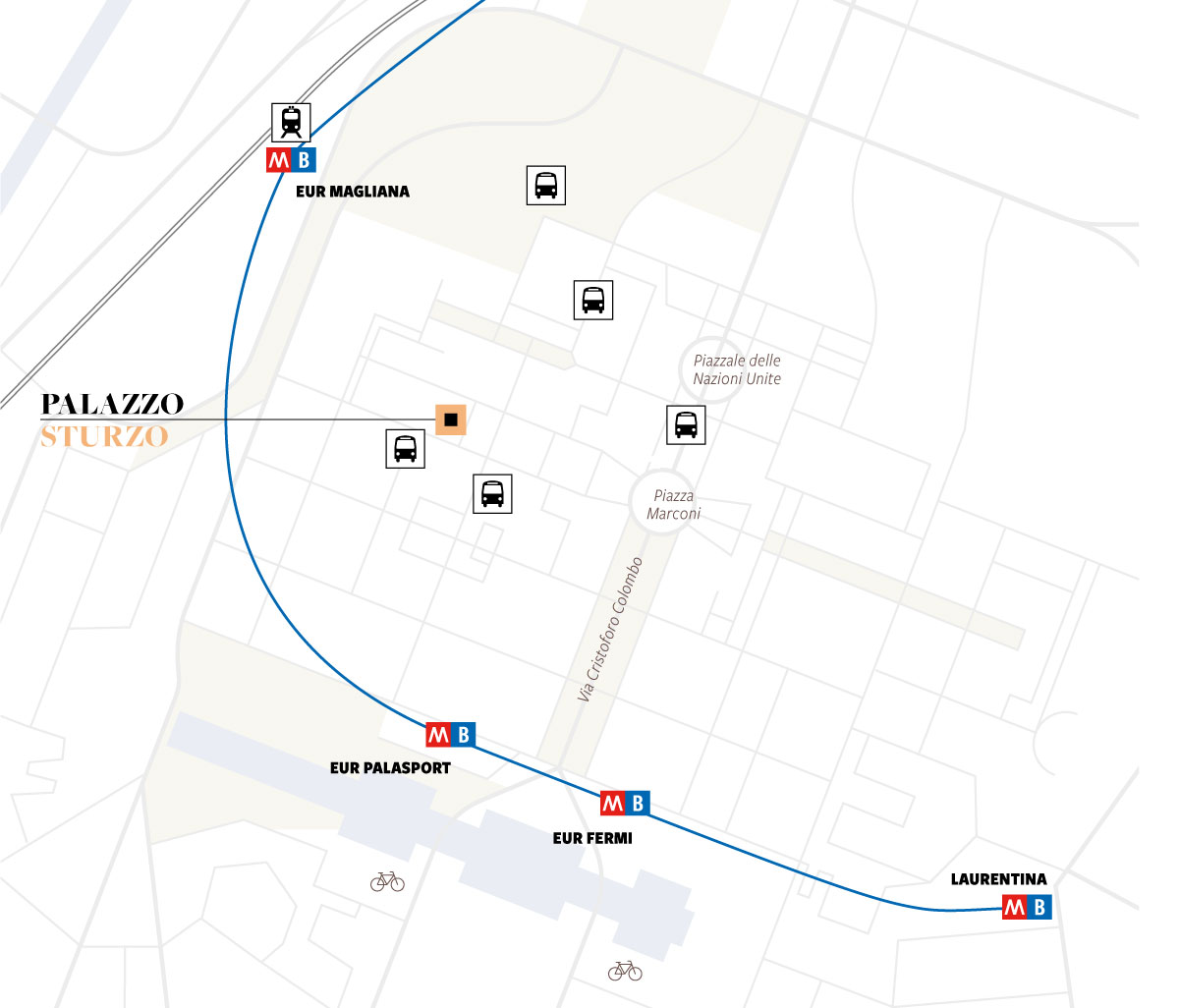
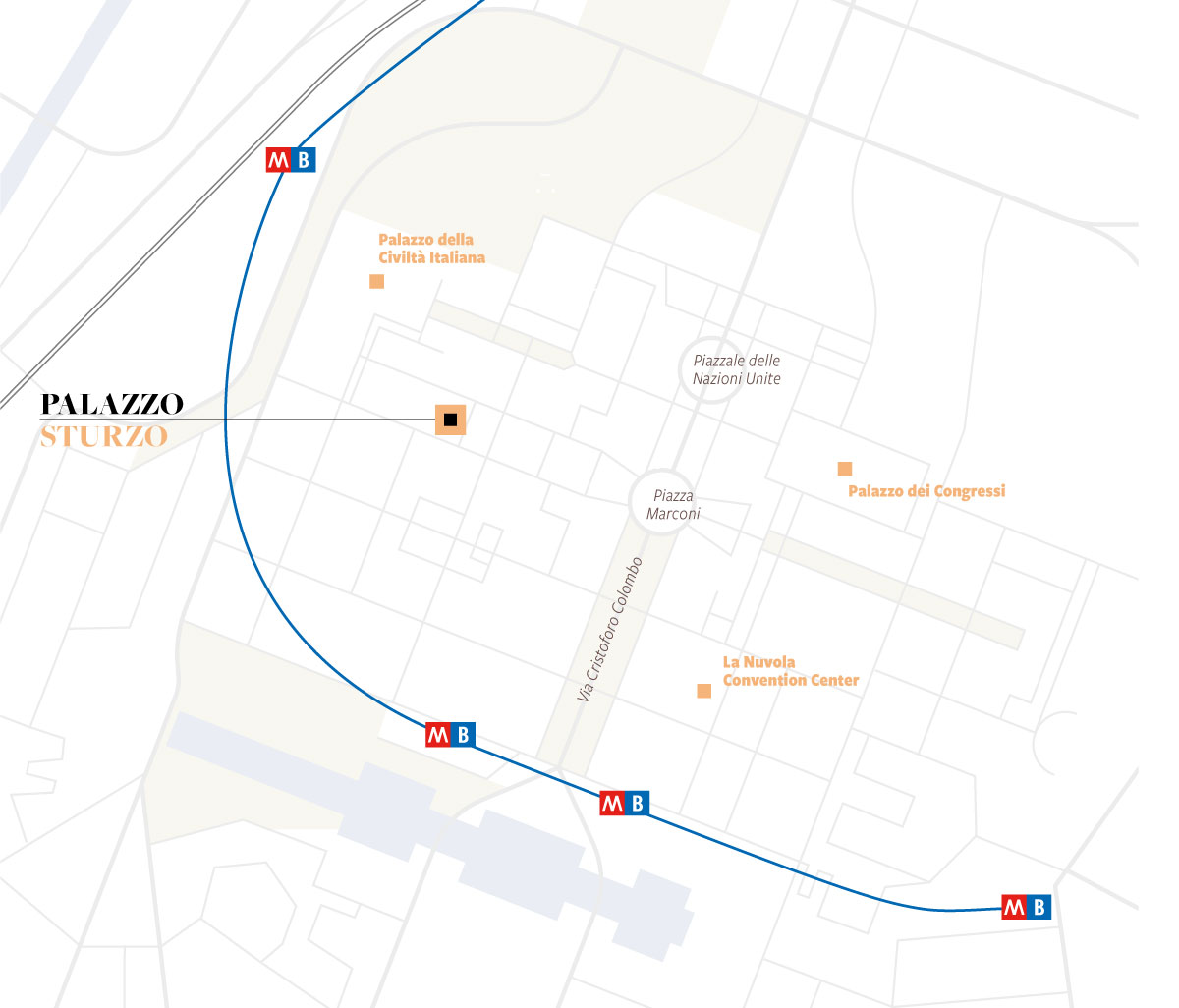
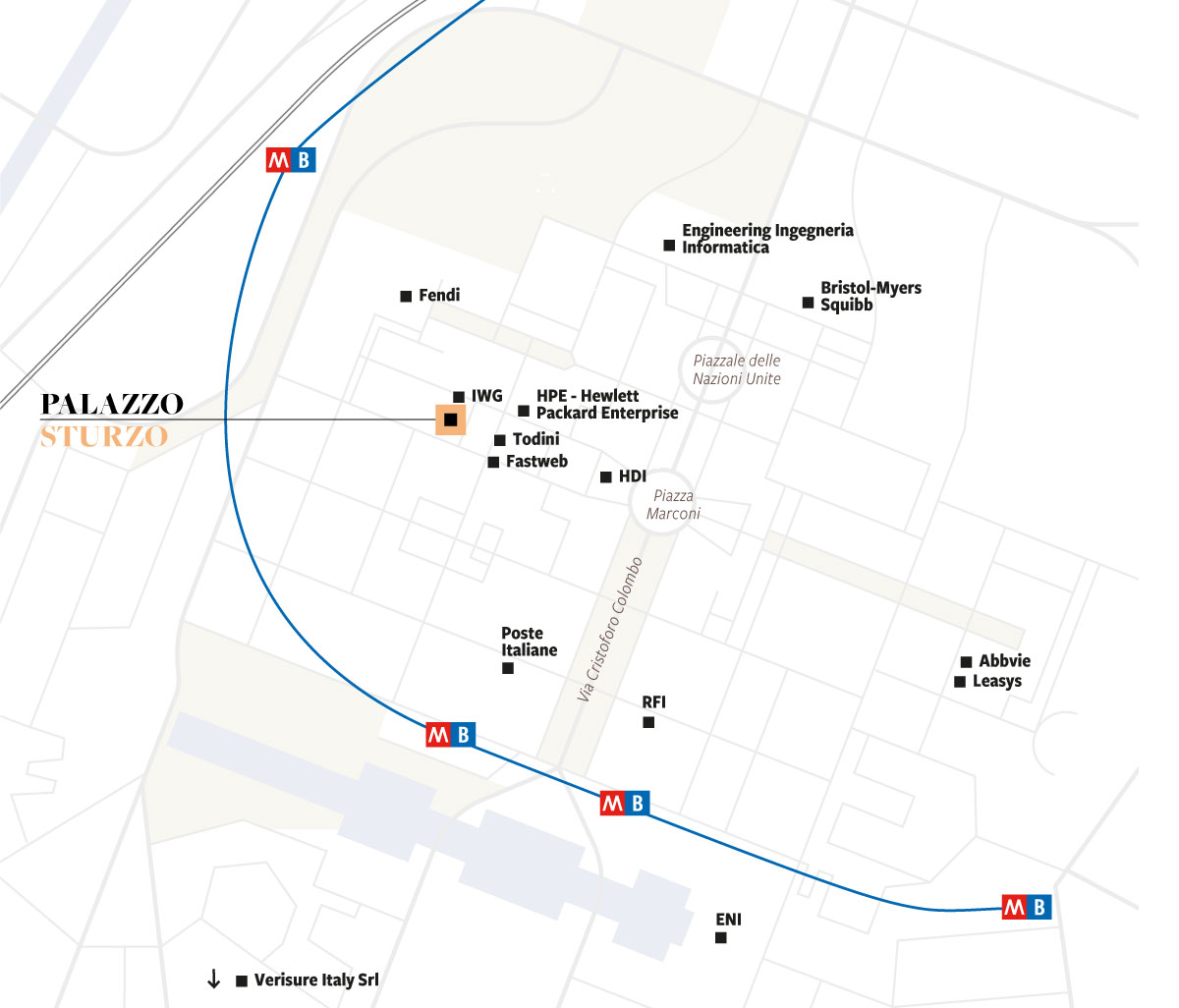

AREAS
Open to contemporary business
Palazzo Sturzo has six floors above ground and two basement levels. The second and fourth floors, amounting to over 3000 sqm, are the subject of a major refurbishment project and will be delivered in Cat A.
The interior renovation project has a dignified imprint, with light silhouettes, new systems, quality materials, suspended ceilings and raised floors. Optimisation of the open-plan areas is ideal for companies seeking space for meetings and collaboration.
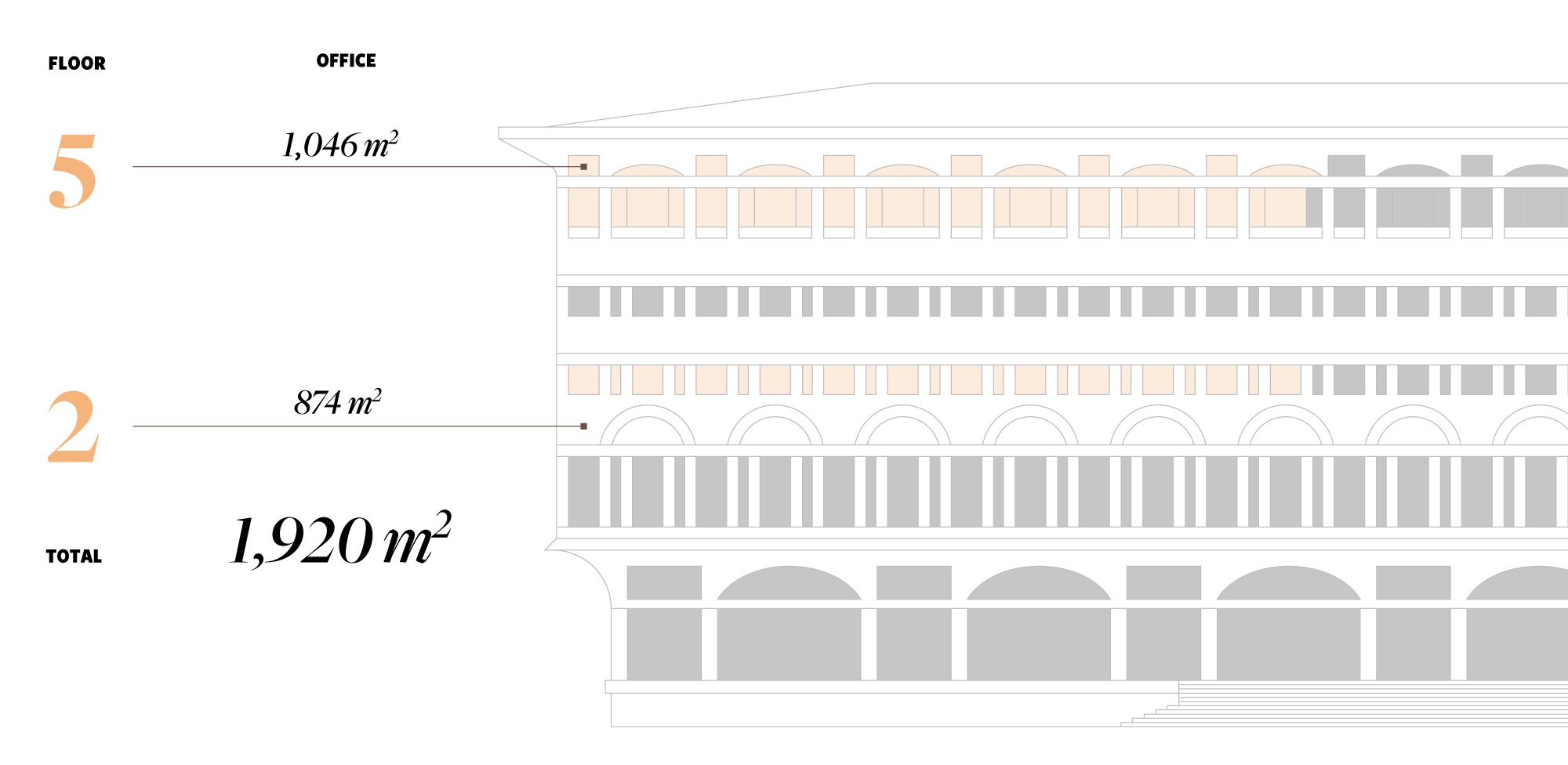
Typical floor layout hypothesis
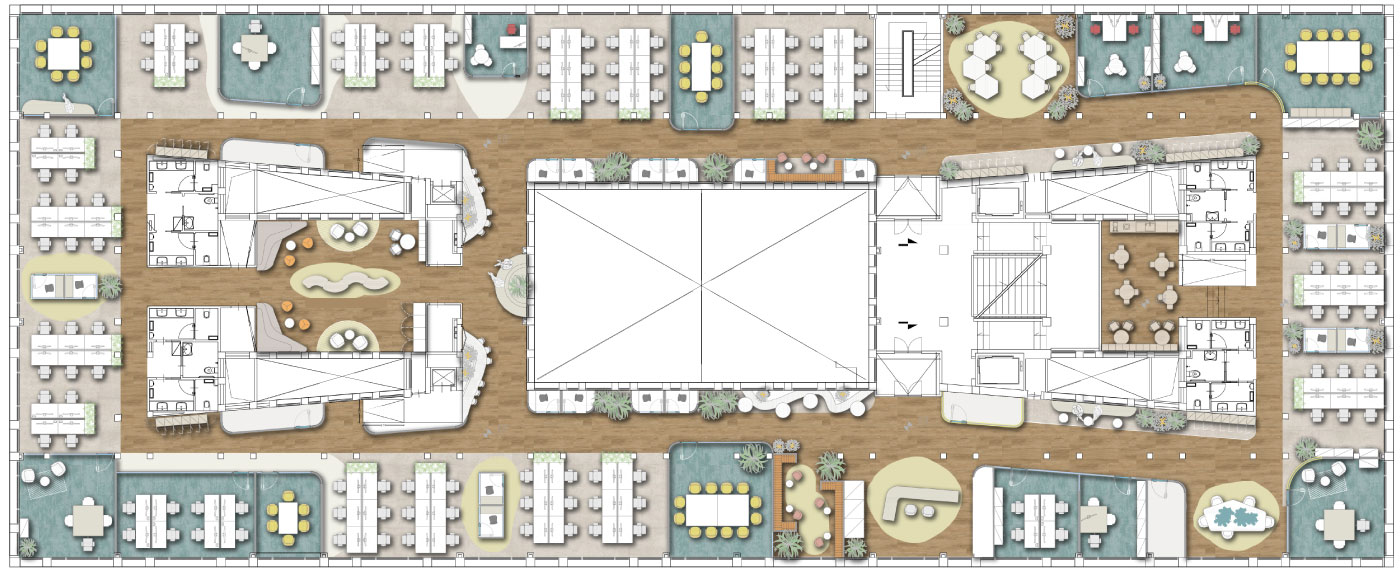
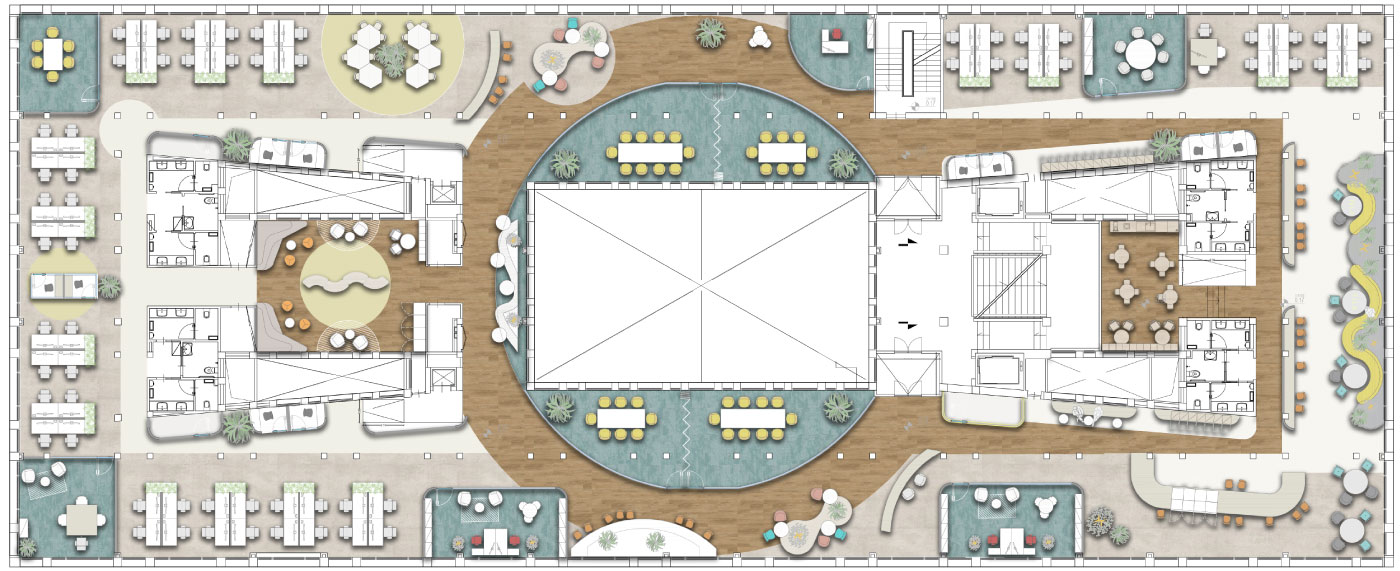
Layout hypothesis

Maximum capacity: 80 pax

Maximum capacity: 160 pax

Maximum capacity: 101 pax
Technical specifications
- Cat A offices
- Raised floors*
- Suspended ceilings accessible for inspection
- Lighting fiixtures in all office areas
- Structured cabling*
- New bathroom sections
- Centralised systems control and management system
- EVAC smoke detection system
- New lifts
- New reception
- Lighting of facades
- Consumption metering per unit
* Floors 2 and 4 only
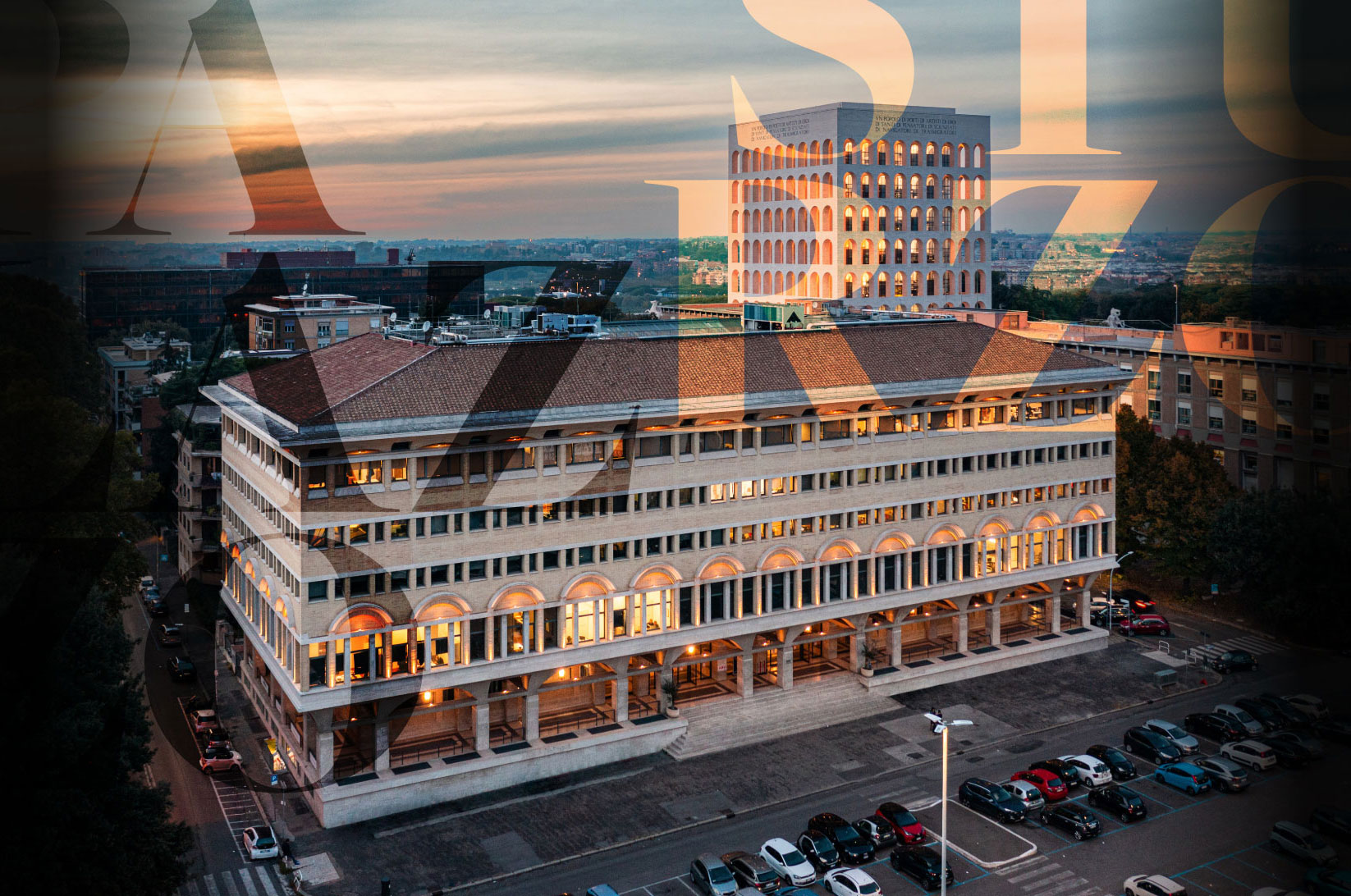
Please contact us for more information


Via Barberini, 86
00187 – Rome
+ 39 06 420 13 877
info.roma@dils.com

Via Cavour, 181/A
00184 – Rome
+39 06 890 26 757
roma-corporate@ipi-agency.com
Owner:


